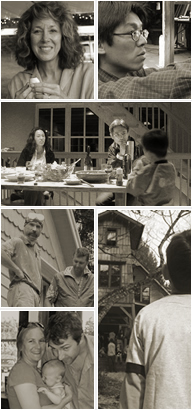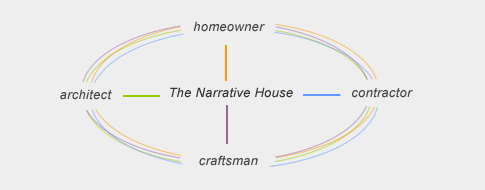Shin Goto
Shin Goto has been working in the field of architecture for over 18 years in the Pacific Northwest. He has a wide range of experience in both the design and technical aspects of his profession, which includes working on residential, municipal, educational, retail and other commercial projects. His portfolio includes project management of the design team for the Future of Flight museum in Everett and the development of Port of Seattle’s Terminal 46 among others. Shin is always conscientious of the client’s desires, and takes pride in making sure quality projects are completed within the given budget. Shin’s broad range of experience has allowed him to manage and complete projects ranging from a $50,000 residential remodel to a $18M commercial development.
Shin is a registered architect in the State of Washington and Hawaii.
Hiro Konosu
In 1997, Hiro had the distinction of becoming the first foreign-born architect in the United States to be granted permanent residency as an ‘Architect of National Interest’ by the US Immigration Service. He became a US citizen in 2006.
Born in Takayama, Japan, and graduating from Kogakuin University, he has been practicing architecture since 1985. He moved to Seattle, WA in 1992, then Bainbridge Island, WA eight years later, where he has enthusiastically embraced Northwest culture in his life and work.
Mavis Mallon
As an original principal and partner, Mavis came to Lost Arts after having gained experience working in an architectural firm in Bellevue WA, where she formed her working relationship with Hiro Konosu, a respected architect who relocated to the Pacific Northwest from Tokyo, Japan. Through their close association over the years, they have each brought to the partnership a unique contribution that allows them to consistently produce architectural design of outstanding quality. Mavis’s emphatic response to materials, color, and space help to create built environments always notable in their power to evoke mood.
Yasushi Aoki
One of the original Founders of Lost Arts LLC along with Hiro and Mavis. Yasushi was in Washington for the first three years of Lost arts to help define and create projects.
Gallery of Yasushi’s work






















 Lost Arts was a design-oriented architectural office from 1997-2017. The designers strove to create exciting built environments both locally and globally, with projects ranging from new homes and commercial spaces to remodels and additions of existing residences.
Lost Arts was a design-oriented architectural office from 1997-2017. The designers strove to create exciting built environments both locally and globally, with projects ranging from new homes and commercial spaces to remodels and additions of existing residences. While it is true that a good architect can mean the difference between a mediocre project and a great one, we strongly believe that the act of creating a house is a unique, collaborative effort that, by its very nature, brings homeowner, architect, contractor and craftsman together in a special relationship, the quality of which will inform the outcome of the entire residential project.
While it is true that a good architect can mean the difference between a mediocre project and a great one, we strongly believe that the act of creating a house is a unique, collaborative effort that, by its very nature, brings homeowner, architect, contractor and craftsman together in a special relationship, the quality of which will inform the outcome of the entire residential project.